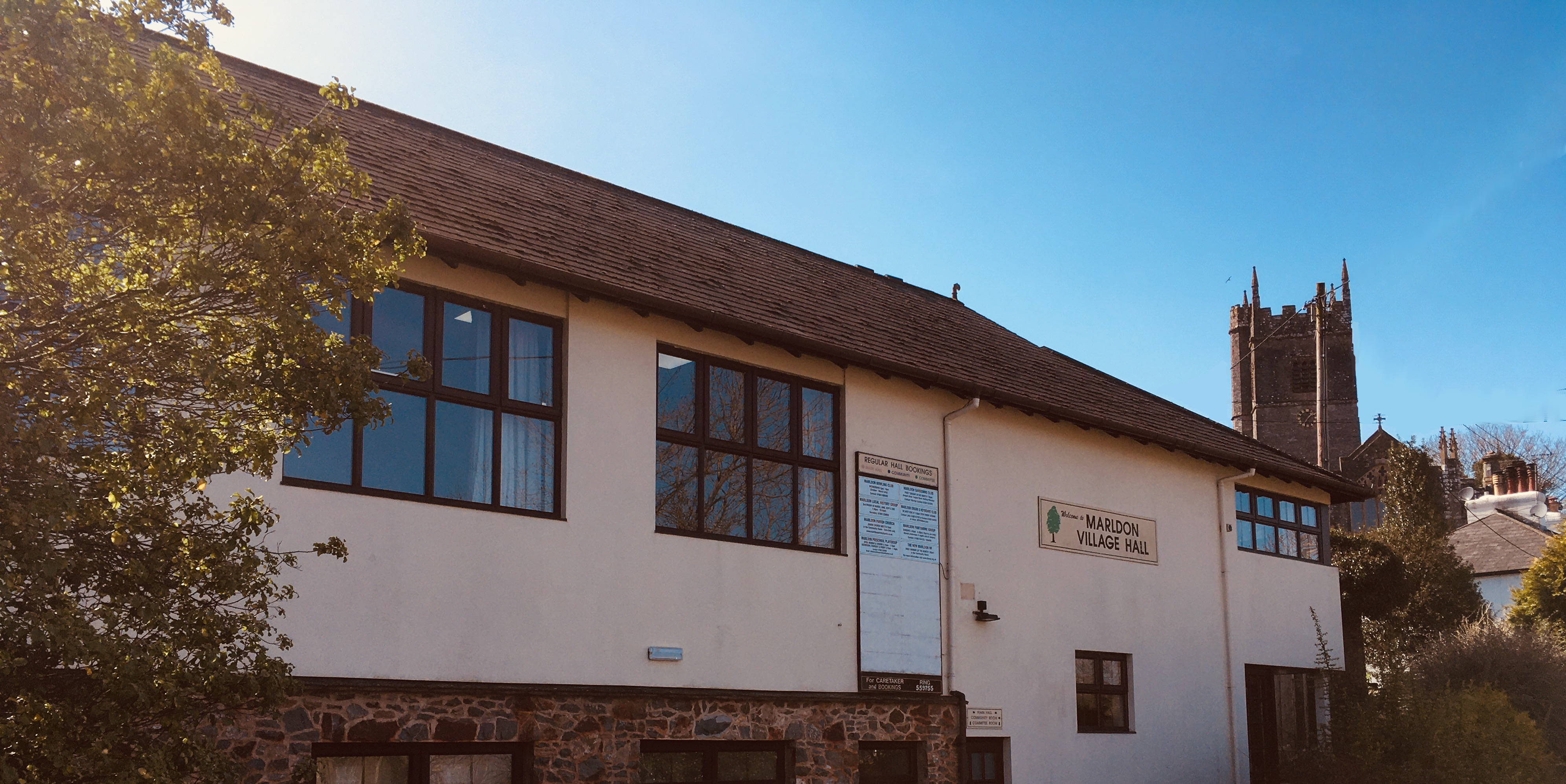Size : 65ft (20.00m) x 35ft (10.0m)
Size : Seating for 180 or 240 standing
Serving Hatch from Kitchen
Adequate power points, central heating, Air Conditioning

Main Hall
The Main Hall is approximately 65ft long by 25ft wide and its light and airy aspect and high ceiling makes it ideal for many uses. During the day it is filled with natural light from the large windows and in the evening provides a warm and friendly atmosphere.
The spacious entrance hall has access to the toilet areas and also hanging space for coats. Double doors give ease of entry into the Main Hall.
The far end of the hall is dominated by the stage which has a lighting gantry and full curtains, a sound system is installed with hand held microphones if required. The lighting system in the Main Hall has recently been replaced with the latest L.E.D. panels (which give a better light) and includes “mood lighting” giving a choice of several colours, and can be dimmed to suit. The air conditioning was also replaced in 2013.
The separate kitchen has a convenient serving hatch into the Main Hall and is equipped with electric oven, gas hob, microwave oven and refrigerator
There is adequate crockery and cutlery for serving light refreshments.
There are double doors between the serving hatch and the stage giving access to the other areas of the building including the Committee Room and the Community Room.
Size 19ft 2in(5.86m) x 21ft 6in(6.55m)
Power points, central heating
Small catering area for Tea, Coffee etc.

Community Room
The Community Room can accommodate 60 people seated or 80 standing and has large double doors which overlook the Meadow. There is a small catering area .
Size 21ft 6in (6.55m) x 11ft 7in (3.53m)
Power points, central heating

Committee Room
The Committee Room is ideal for small meetings and can accommodate 40 people seated or standing. The room is naturally lit, and overlooks the Meadow.

Catering
The kitchen has a convenient service hatch to the Main Hall and is equipped with electric oven, gas hob, microwave oven and refrigerator.
There is adequate crockery and cutlery for the serving of light refreshments.

The Entrance Hall
The Entrance Hall has hanging spaces for coats and a large notice board.
The toilets, including toilets for the disabled, are accessed from the Entrance Hall.